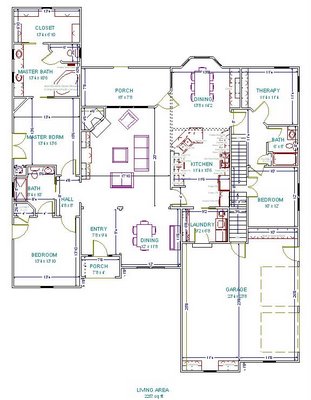Thursday, August 03, 2006
Sydney Cottage - 2,200 sqft
The child's bedroom is near the master bedroom for easy access and caregiving. Two additional bedrooms are on the opposite side of the house to provide for siblings, or future guest quarters (a separate water heater and HVAC allow for this space to be "closed off" when not in use). Both the master bath and child's bath are accessible (or easily made so).
Subscribe to:
Post Comments (Atom)

No comments:
Post a Comment