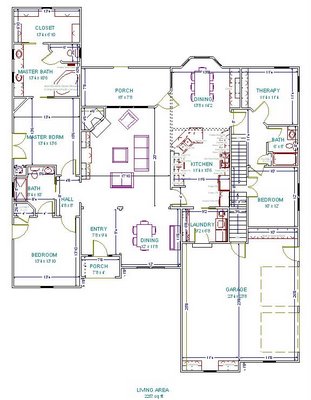Thursday, August 03, 2006
Sydney Cottage - 2,200 sqft
The child's bedroom is near the master bedroom for easy access and caregiving. Two additional bedrooms are on the opposite side of the house to provide for siblings, or future guest quarters (a separate water heater and HVAC allow for this space to be "closed off" when not in use). Both the master bath and child's bath are accessible (or easily made so).
Picking the right plan and the right builder.
Well, we have settled on a much small plan than the original design and I have discovered that a good builder can build a house from a plan drawn on a napkin. Because we are building in a rural area of Tennessee blueprints are not necessary.
The plan that I have now (another custom design of mine) consists of 2,200 heated sq ft, with an unfinished space upstairs (as opposed to finished space) and a partial basement (instead of a full basement). The main floor has an open floor plan, four bedrooms, three baths and a two car garage. The basement and second floor will not be accessible, but should afford a safe room (for tornados) and additional living space for the future. We should be able to meet our families current needs and we have room to expand. So far while we have had to reduce the square footage we have not had to sacrifice esthetics for the sake of function, nor function for the sake of space. LORD willing, this is a plan we can build.
The next step is to find the right contractor to build the project. In West Tennessee you might expect to pay anywhere from $65 to $120 per sq ft for a nice custom built home (ceramic tile, crown molding, etc.). I understand that this is much less than other parts of the country. Although the old saying, "you get what you pay for" may be true, but just because a builder charges more does not mean that you will get more. The task now is to find the right builder for the right price and this will require some leg work.
The plan that I have now (another custom design of mine) consists of 2,200 heated sq ft, with an unfinished space upstairs (as opposed to finished space) and a partial basement (instead of a full basement). The main floor has an open floor plan, four bedrooms, three baths and a two car garage. The basement and second floor will not be accessible, but should afford a safe room (for tornados) and additional living space for the future. We should be able to meet our families current needs and we have room to expand. So far while we have had to reduce the square footage we have not had to sacrifice esthetics for the sake of function, nor function for the sake of space. LORD willing, this is a plan we can build.
The next step is to find the right contractor to build the project. In West Tennessee you might expect to pay anywhere from $65 to $120 per sq ft for a nice custom built home (ceramic tile, crown molding, etc.). I understand that this is much less than other parts of the country. Although the old saying, "you get what you pay for" may be true, but just because a builder charges more does not mean that you will get more. The task now is to find the right builder for the right price and this will require some leg work.
Subscribe to:
Posts (Atom)
