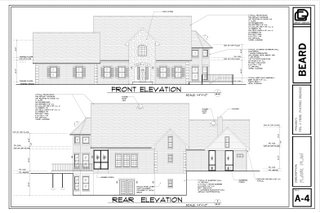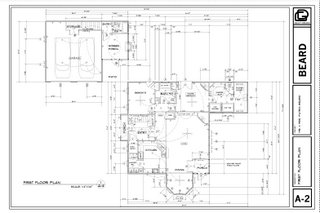Wednesday, July 19, 2006
Back to the drawing board...
It is humbling to publish my errors, but I think it is important to pass along the lessons learned for the people that may benefit from them.
The land has been purchased, plans have been drawn and estimates have been collected. The sad fact is that building this particular house would make us "house poor". The cost of building the actual home in this part of Tennessee would approach $225,000.00 -- this would not include fencing, barn, landscaping, etc. We simply cannot afford to build this house and live in it.
I have lost money on blueprints that I will not use, but I have been able to avoid the more costly error of over building. So, it is back to the drawing board.
After pouring my heart into a custom plan I am back to looking over stock plans with an eye at altering them for handicapped accessibility. The goal is to stay under 2,200 heated sq ft (originally 2,800). This should bring our building costs down with a projected 21% savings.
Tuesday, July 04, 2006
The Houseplan - The Bremerhaven

First Floor (Front of home faces North)

Second Floor (with Unfinished Space above Garage)

This is a "check copy" of the floor plan and there are some minor corrections that still need to be made. You will notice there are some major changes from the original floor plan.
Concerning the First Floor one major change was to "flip" the main house. This caused us to lose the Mudroom that connected the garage to the main house. The lay of the land is a slight slope to the southwest, so by flipping the main house we gained a better view and we were able to take advantage of the slope to have a walk-out Basement. The Mudroom was replaced by a smaller Laundry Room off the Kitchen.
We decided to keep the Screened Porch off the Garage and the Outdoor Fireplace. This porch provides an outdoor sitting area and an entry to the Future Apartment or Office located above the Garage. We also added a small Bath that can be used as the bath for the apartment/office and can also be accessed as a Pool Bath should a pool be added to the south of the Garage. The outdoor fireplace can be configured to add an Outdoor Kitchen or grill on the opposite side.
The Second Floor has Three Bedrooms and one Bath. There is also a small Study/Bedroom above the Entry below (this room could be deleted to provide a more dramatic entry). The addition of a small Laundry makes clothes washing easier and also provides for a Future Apartment situation on the second floor for a caregiver or guest. Just for fun there is a small Study off of one bedroom (just above the dinning area) which gives the exterior a castle tower like appearance.
The Basement (not pictured) is an additional 1,600 +/- square feet of unfinished space. There is a Full Bath with a Roll-in Shower. The unfinished basement provides room for a Family Room, Guest Room, Exercise/Therapy Room or whatever you design.
Monday, July 03, 2006
The blueprints are done!
I spoke to the architect, that helped with this design, about selling copies of the blueprints over the internet for families like mine. I own the copyright so there would be no problem with this and he said he would be willing to take this plan and change it to meet other's specific needs for an additional fee.
So, I am planning to put this plan on the blog here for you to look over and get ideas. If you use this plan I trust that you will pay for it. You can order a set of prints (floorplans and elevations) from me for only $300 plus $24 S&H (reproducible check set - 6 pages). Send me an email for details at indigenousoutreach@juno.com.