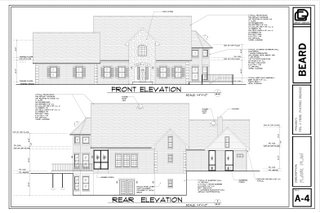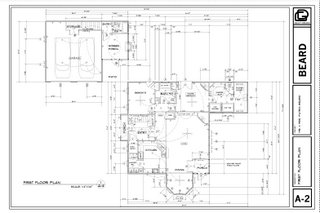
First Floor (Front of home faces North)

Second Floor (with Unfinished Space above Garage)

This is a "check copy" of the floor plan and there are some minor corrections that still need to be made. You will notice there are some major changes from the original floor plan.
Concerning the First Floor one major change was to "flip" the main house. This caused us to lose the Mudroom that connected the garage to the main house. The lay of the land is a slight slope to the southwest, so by flipping the main house we gained a better view and we were able to take advantage of the slope to have a walk-out Basement. The Mudroom was replaced by a smaller Laundry Room off the Kitchen.
We decided to keep the Screened Porch off the Garage and the Outdoor Fireplace. This porch provides an outdoor sitting area and an entry to the Future Apartment or Office located above the Garage. We also added a small Bath that can be used as the bath for the apartment/office and can also be accessed as a Pool Bath should a pool be added to the south of the Garage. The outdoor fireplace can be configured to add an Outdoor Kitchen or grill on the opposite side.
The Second Floor has Three Bedrooms and one Bath. There is also a small Study/Bedroom above the Entry below (this room could be deleted to provide a more dramatic entry). The addition of a small Laundry makes clothes washing easier and also provides for a Future Apartment situation on the second floor for a caregiver or guest. Just for fun there is a small Study off of one bedroom (just above the dinning area) which gives the exterior a castle tower like appearance.
The Basement (not pictured) is an additional 1,600 +/- square feet of unfinished space. There is a Full Bath with a Roll-in Shower. The unfinished basement provides room for a Family Room, Guest Room, Exercise/Therapy Room or whatever you design.
No comments:
Post a Comment